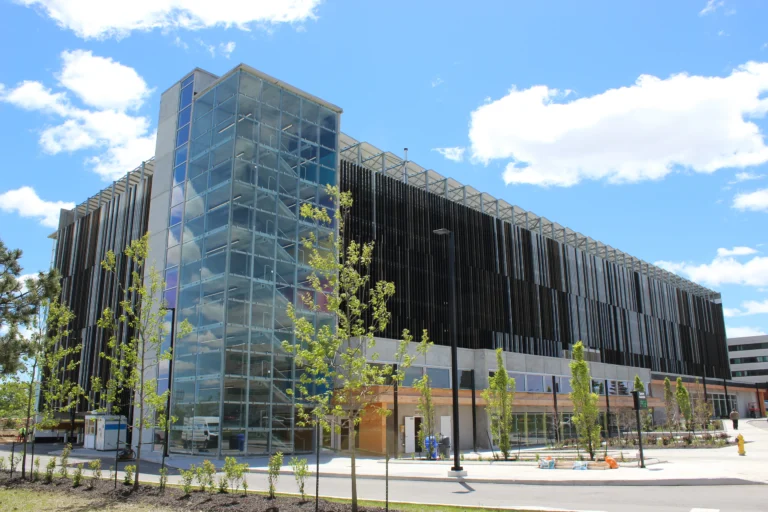
30 Things to Know Before Building a Parking Structure
Planning a parking structure seems simple at first. You need a certain number of stalls, you have a budget, and
Kiwi Newton
Articles
Design-build is a modern project delivery method where a single entity—the design-builder—is responsible for both the design and construction phases of a project.

Planning a parking structure seems simple at first. You need a certain number of stalls, you have a budget, and
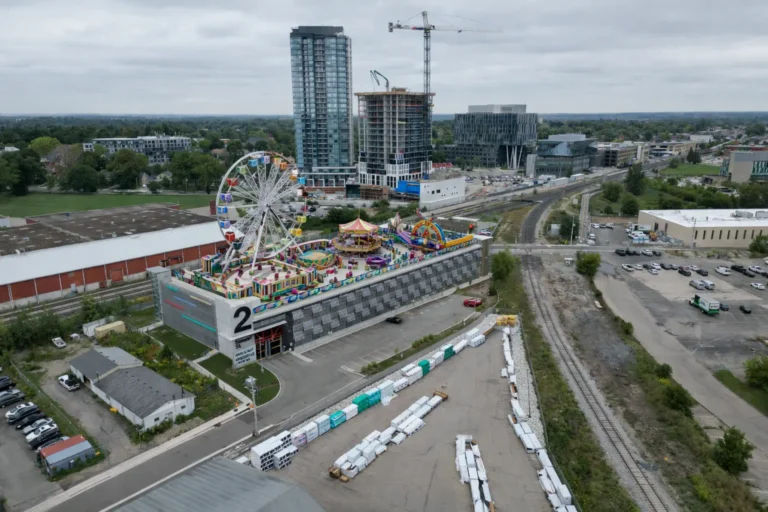
TLDR: Yes, you can build on top of a parking structure, but if it is an open-air structure it is usually not a good idea.
So the question becomes: Can you build on top of a parking structure without doubling the cost of the whole building? Often, the answer is no.
Note: The image used at the top of this blog is AI-Generated.
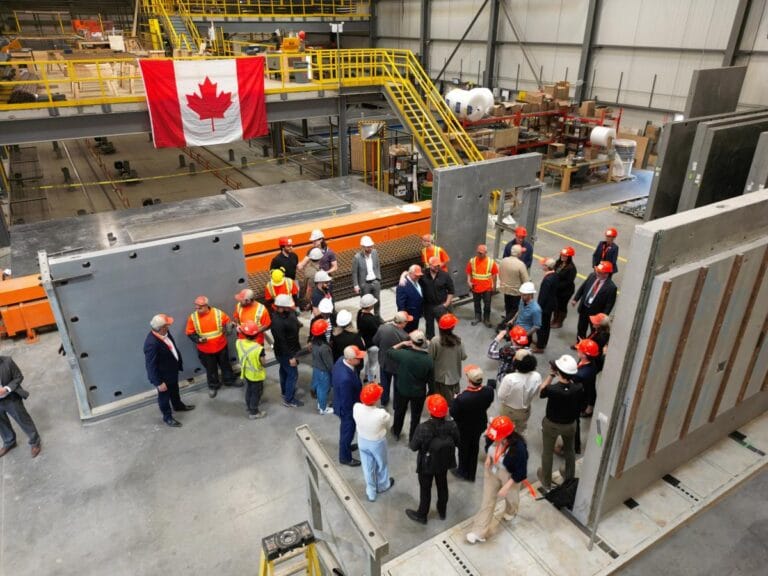
TLDR: What Is Build Canada Homes? It is a new federal effort that helps communities plan, finance, and build more

Kiwi Newton delivers a first-of-its-kind relocatable, open-air parking deck at Reagan National Airport, adding capacity quickly with minimal operational disruption.
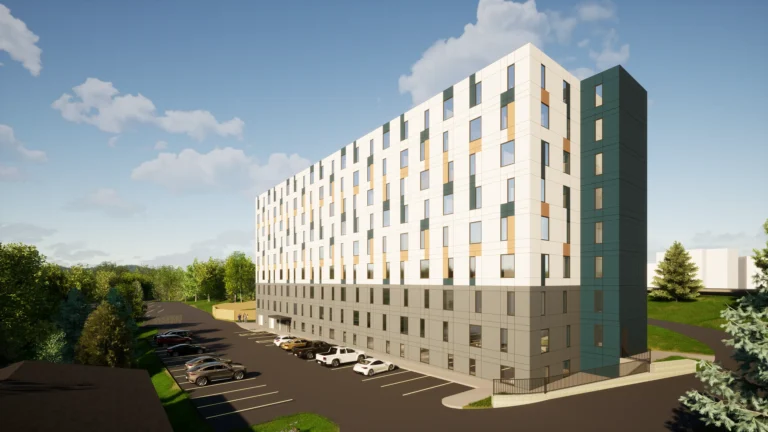
Universities and colleges need more beds delivered with certainty on time and on budget. If you work with student residences

If you are planning to build or upgrade a home, fire safety might be high on your list of priorities.

Can energy efficiency and affordability coexist in new housing developments? At 1081 Montreal Street in Kingston, Kiwi Newton proves they can. This case study explores how the Kiwi Precast System delivered high-performance, cost-effective housing that exceeds national energy benchmarks by over 60 percent—setting a new standard for energy efficient affordable housing in Canada.

Ontario Premier Doug Ford visits Kiwi Newton’s advanced manufacturing facility to explore modular construction solutions accelerating affordable housing across the province.
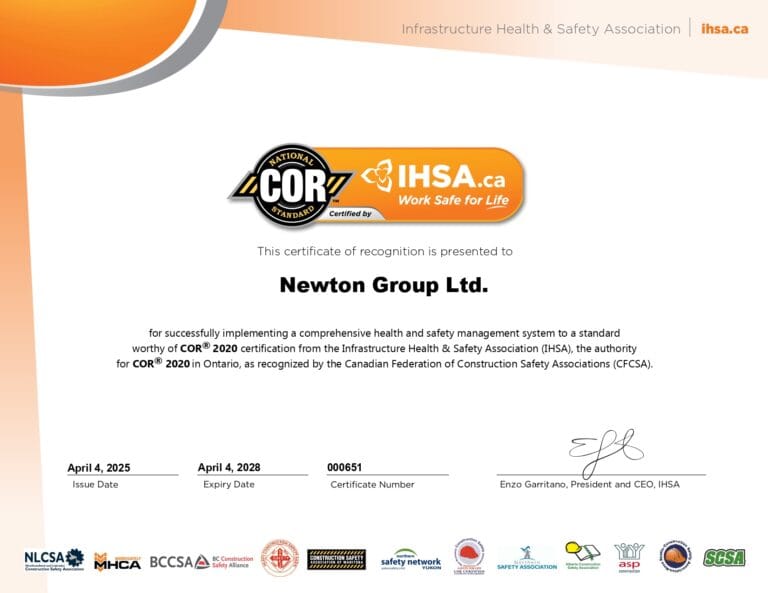
Kiwi Newton has successfully transitioned to COR® 2020 certification, the highest standard in Canadian construction safety. This achievement reflects our unwavering commitment to protecting workers, exceeding compliance, and leading the industry in safe, responsible building practices.