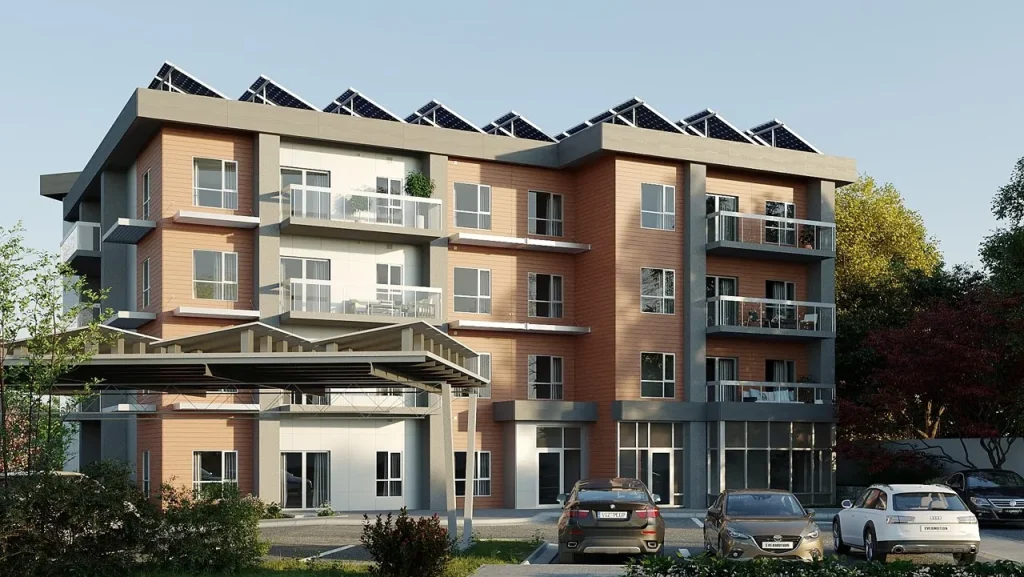Construction Services
Kiwi Newton is a single source for planning, designing, fabricating, constructing and maintaining projects. Our Engineering & Design Services supplement our Design-Build and General Contracting Divisions.

Services
Concept Development: Creating initial design concepts that reflect the client’s vision and project goals.
Detailed Planning: Developing comprehensive architectural plans, including structural layouts and material specifications.
BIM Integration: Utilizing Building Information Modeling (BIM) tools like Revit for accurate 3D modeling, clash detection, and detailed documentation.
Aesthetic and Functional Design: Balancing aesthetics with functionality to create spaces that are both beautiful and practical.
Modular Component Design: Designing building components that are prefabricated off-site for faster, more efficient on-site assembly.
Standardization of Processes: Developing standardized components and processes to streamline manufacturing and assembly, ensuring consistency and quality.
Efficiency in Construction: Reducing construction time and costs through the use of modular design principles.
Automotive Industry Techniques: Applying principles from the automotive industry to enhance efficiency and scalability in building design.
HVAC Systems Design: Creating energy-efficient heating, ventilation, and air conditioning systems integrated with Thermally Active Building Systems (TABS).
Electrical Layouts: Planning and designing comprehensive electrical systems, including power distribution, lighting, and smart building technologies.
Plumbing Integration: Designing efficient plumbing systems and integrating fire suppression systems within the building’s prefabricated components.
MEP Coordination: Ensuring seamless integration of mechanical, electrical, and plumbing systems with other building components.
Energy-Efficient Building Design: Maximizing energy efficiency through advanced design techniques, including TABS and continuous exterior insulation.
Renewable Energy Planning: Incorporating renewable energy sources, such as solar panels and geothermal systems, into the building’s design.
Sustainability Consulting: Providing expert advice on sustainable materials, energy-efficient systems, and strategies to achieve net-zero energy buildings.
Sustainability Certifications: Assisting in achieving certifications like LEED or Passive House by integrating sustainable design practices.
3D Modeling: Using advanced BIM tools like AutoCAD, Revit, and Tekla for precise 3D modeling and visualization.
Clash Detection: Implementing clash detection to identify and resolve potential conflicts early in the design process.
Real-Time Collaboration: Enhancing project accuracy and efficiency through real-time collaboration between design teams.
Cutting-Edge Technologies: Leveraging the latest design technologies to optimize building performance and streamline the design process.
Kiwi Precast System: Utilizing the Kiwi Precast System to create flexible and adaptable building components for various project types.
Controlled Environment Manufacturing: Prefabricating building components in a controlled environment to ensure high quality and precision.
On-Site Efficiency: Significantly reducing on-site construction time through the use of prefabricated and standardized components.
Scalability and Flexibility: Designing systems that are scalable and adaptable to meet the specific needs of residential, commercial, industrial, and institutional projects.
hover to pause slide
BIM plays a critical role in our design process by allowing us to create detailed 3D models of the building. This enhances accuracy, enables clash detection, and facilitates real-time collaboration among all stakeholders, leading to a more efficient and conflict-free construction process.
Our MEP design services include creating integrated HVAC systems with Thermally Active Building Systems (TABS), designing comprehensive electrical layouts, and integrating plumbing and fire suppression systems into prefabricated components. We ensure that all MEP systems are coordinated with other building elements for seamless operation.
DfMA is an approach that focuses on designing building components that can be prefabricated off-site and assembled efficiently on-site. At Kiwi Newton, we use DfMA principles to standardize processes, reduce construction time, and lower costs, while ensuring that the building meets high standards of quality and performance.
Yes, we provide comprehensive sustainability consulting services and design buildings to meet the criteria for certifications such as LEED or Passive House. Our designs incorporate energy-efficient systems, sustainable materials, and renewable energy sources to help clients achieve their sustainability goals.
Our integrated Design-Build approach ensures that engineering and design are closely coordinated with other project phases, such as prefabrication and construction. This integration streamlines project timelines, reduces risks, and provides cost certainty, resulting in high-quality, efficient, and durable buildings.
Connect with Us
Sales Inquiries:
Form: Inquiry Form
Phone: 226-741-0336
General Phone:
Phone: 519-822-5281
Fax: 519-822-6159
Email: Email
Phone: 519-822-5281
Fax: 519-822-6159
Phone: 519-822-5281
Fax: 519-822-6159
Email: estimating@kiwinewton.com
Email: estimating@kiwinewton.com
Email: estimating@kiwinewton.com